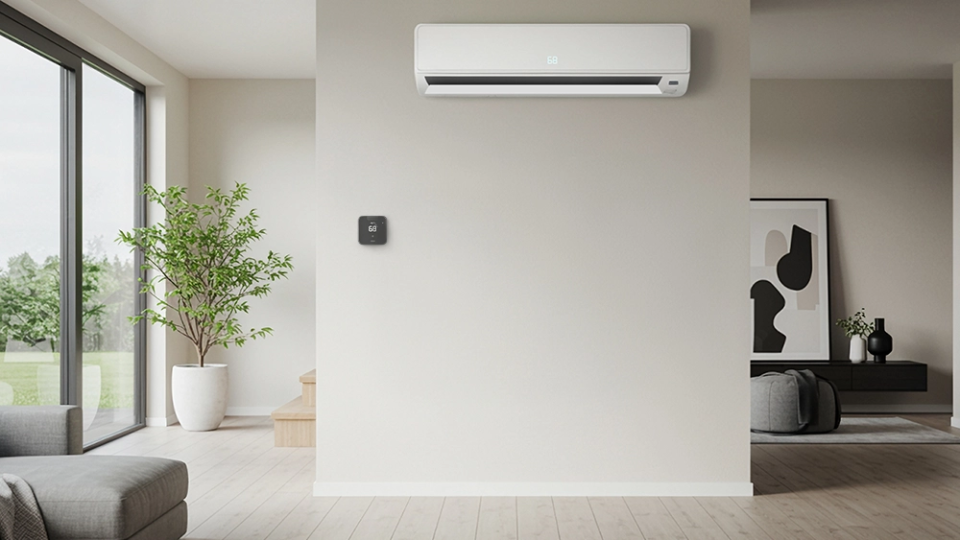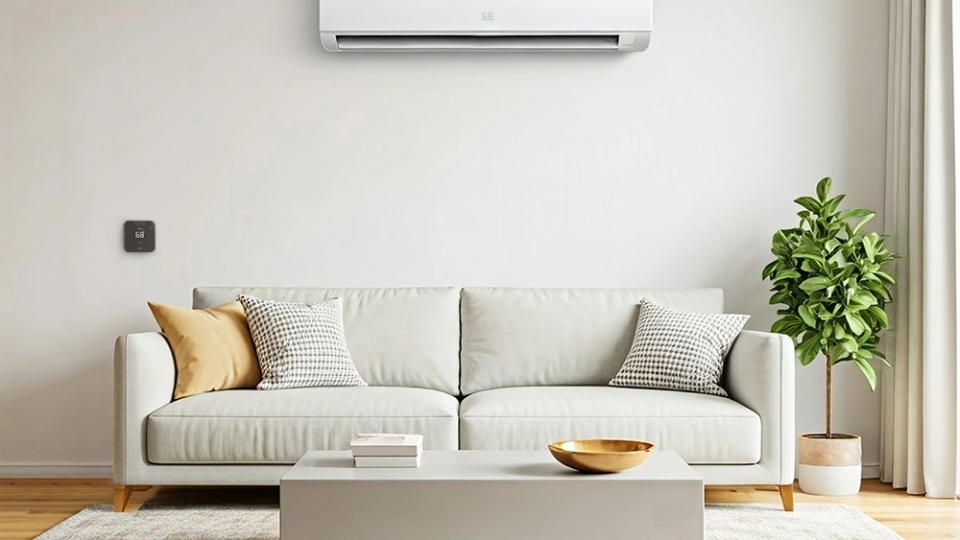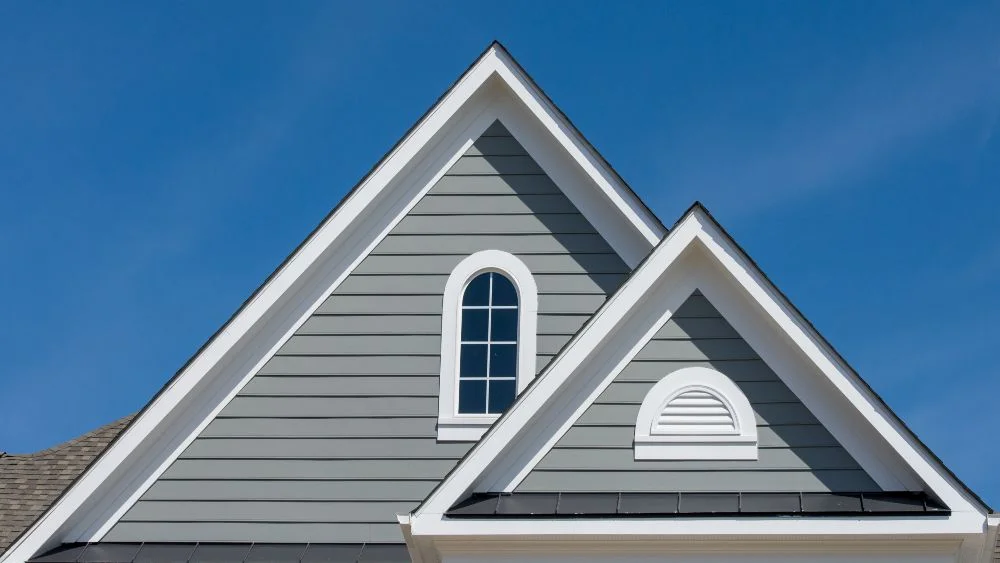
Key Takeaways
- Attic ventilation works by letting hot air escape through roof vents while cooler air enters from vents near the eaves.
- Common intake vents include soffit, gable, and drip-edge vents.
- Exhaust options are ridge, off-ridge, turbine, and box vents.
Although attic ventilation may not be at the top of your list of home improvements, it is an important factor in maintaining your home’s climate.
A well-ventilated attic helps in expelling hot air during warmer seasons, maintaining cooler indoor temperatures. Additionally, adequate ventilation in winter prevents the formation of ice dams on the roof, safeguarding against potential water damage.
This blog post will cover ventilation basics, different types of intake and exhaust vents, how to improve attic ventilation, and answers to frequently asked questions.
- How Attic Ventilation Works
- Attic Venting With Soffits
- Attic Venting Without Soffits
- Exhaust Vents
- Venting Finished Attics By Installing Rafter Vents
- Attic Fan Ventilation
- How to Tell if Your Attic Needs Ventilation
- How to Improve Attic Ventilation
- Why Is Attic Ventilation Important?
- Building Code Requirements
- In Conclusion
- Frequently Asked Questions
How Attic Ventilation Works
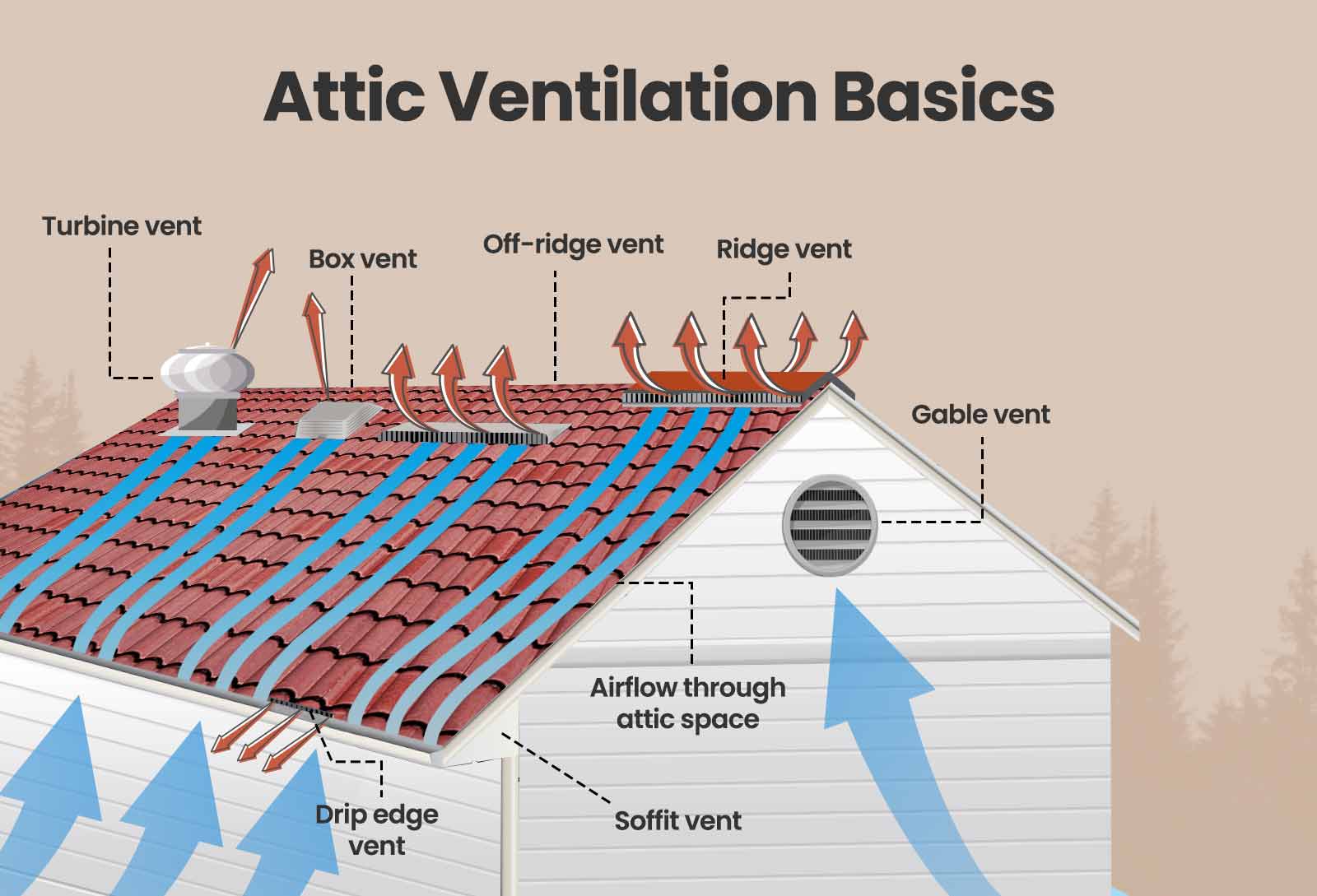
If you’re wondering how to ventilate an attic, the principle behind it is quite simple: it works on the principle that heated air naturally rises.
Hot air is taken out of your home through exhaust vents, which are located at the top of the roof, including ridge, off-ridge, turbine, box, etc. Intake attic vents allow cool air to enter the attic. They are installed on the lowest part of the roof, under the eaves. They can include soffit, gable, drip-edge, and more.
For the exchange of hot and cool air to occur, install one square foot of vent for every 300 square feet of attic space. You can also use an attic ventilation calculator to find out exactly how much ventilation you will need for your space. This is a general guideline and may vary, so be sure to consult with your building authority before proceeding.
Related: Attic Cooling With Energy Efficiency Made Easy
Attic Venting With Soffits
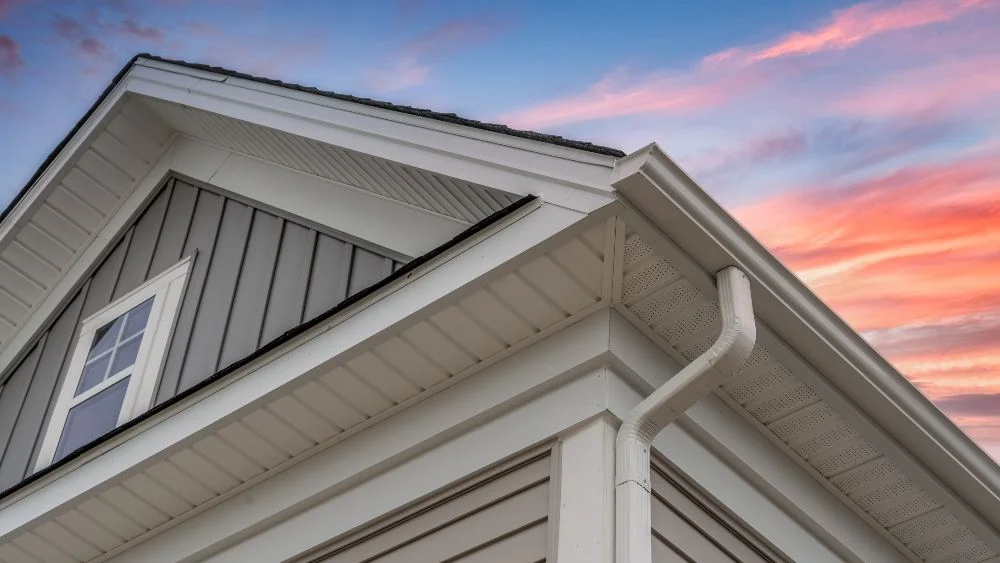
When it comes to keeping your attic well-ventilated and free from excess moisture, soffit venting is a must-have. They are most commonly used for intake venting. These vents are installed underneath the eaves of your roof, allowing air to flow in and out of your attic without any noticeable additions to your home’s exterior. And because they’re positioned in just the right spot to draw in outside air, soffit vents are incredibly effective at keeping your attic cool and dry.
Note: When insulating the attic, you may accidentally block the soffit vents. Once blocked, they are useless, so avoid placing insulating material over them.
Attic Venting Without Soffits
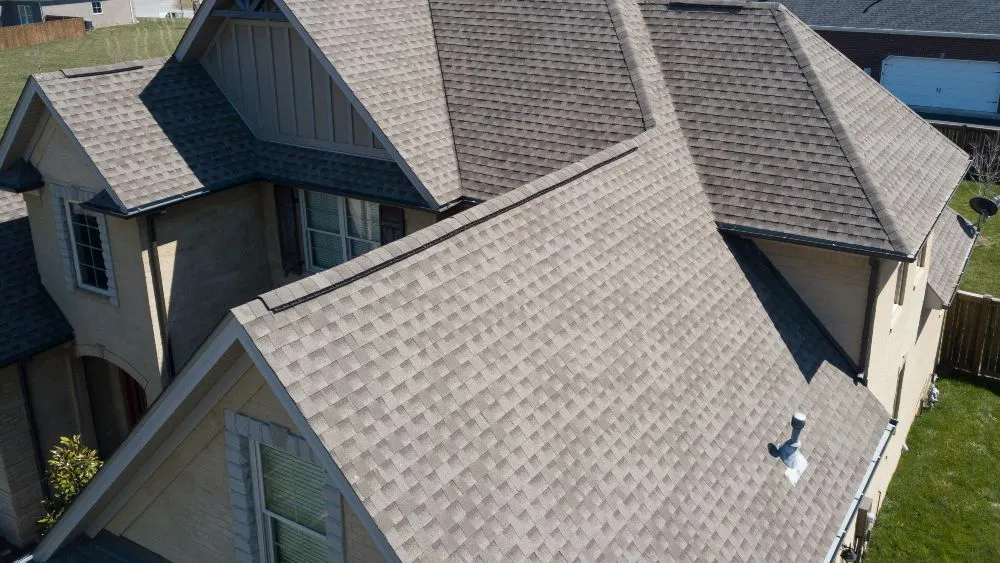
If your home has a narrow roof without the space for soffit vents, you will have to opt for any one of the following types of intake vents.
-
Gable Vents
Roof intake vents specifically designed for gable roofs are openings strategically placed near the peak of the roof. This position allows cool air to enter your home. When the wind is following perpendicular to the gable, it can effectively enter the vents. However, gable vents aren’t of much use in light winds.
Gable vents can act as intake and exhaust vents, depending on their placement and wind direction. They can be painted to match the room’s siding or trim so they don’t affect the exterior design of your home.
-
Shingle Vents
If your roof is designed so that soffit or gable vents cannot be installed, you can use shingle vents, which are located at a lower part of the roof. They are thin in shape, so they can easily blend in with the shingles.
-
Over Fascia Vents
Fascia vents, also known as over-fascia vents, are designed for roofs that do not have enough area for soffit ventilation. These vents are installed at the top of the fascia board, just below the gutter and the starter row of shingles. They are designed for air intake to hit the roof head-on and pull cool air up the interior roof wall towards exhaust vents at the roof’s peak. However, their limited surface area—they extend only half an inch in height across the entire roofline—restricts airflow compared to soffit vents.
-
Drip Edge Vents
Much like fascia vents, drip-edge vents are designed to intake air when the wind hits the roof head-on. However, unlike them, this type of vent is placed directly under the first row of shingles. The drip-edge vent helps drain water into the gutters and is typically made of malleable metal. It incorporates air intake with small holes either drilled into the drip edge or added as an attachment.
Exhaust Vents
For attic ventilation to occur, you also require exhaust vents to allow the hot air that has risen to the top to escape outside.
Here are the six common attic ventilation types that you can install in your home:
-
Ridge Vents
Ridge vents are openings that run your whole roof along the ridge. They consist of a perforated vent that allows hot, humid air to escape.
If you want to hide your attic ventilation system and want to avoid drawing attention to it, ridge vents are a great option for you. They are well integrated into your roof and aren’t noticeable at all.
-
Off-Ridge Vents
In contrast to being installed at the roof’s peak, off-ridge vents are strategically placed lower on the roof. They are not a very popular option when compared to full ridge vents as they do not sit so high on the roof, which limits their ability to effectively expel hot air.
However, these vents are great for complex or steep roofs because they improve air circulation where structural features create stagnation while also effectively removing musty air from hard-to-reach places.
-
Static Vents
These vents are actually square or circular roof openings and can also include box vents. They allow the hot air and moisture inside your attic to escape easily. In addition, they have covers to prevent precipitation—snow and hail—from entering the vents.
-
Turbine Vents
Turbine vents work similarly to static vents. They have an enclosed fan that uses wind power to operate. Even the smallest breeze causes the fan blades to rotate, draw out the warm air from inside, and expel it outside.
-
Powered Vents
Powered exhaust vents are powered by electricity. Unlike common passive vents, they have electrical motors that create vacuums to seep out hot air from inside the attic.
Typically, a powered vent will turn on when the temperature in the attic reaches a certain level and does not stop running until the temperature drops. However, powered vents can also draw up and expel the cold air circulating in your home through leaks in your home’s ceiling.
Power vents also consume energy to operate and may prove costly for homeowners, especially if their attics are unsealed.
You can also install solar-powered roof attic ventilators. Investing in solar attic ventilation will make you eligible for a 30% federal solar tax credit.
-
Cupola Vents
Cupola vents are less common since they can be expensive and complicated. Originally installed in barns to dry hay, these vents served as both intake and exhaust. Today, they are mainly used to provide additional light to areas beneath the vent. Cupola vents come in a variety of forms and designs, with some using wooden louvers for weather protection and others left open to enhance light and ventilation.
Venting Finished Attics By Installing Rafter Vents
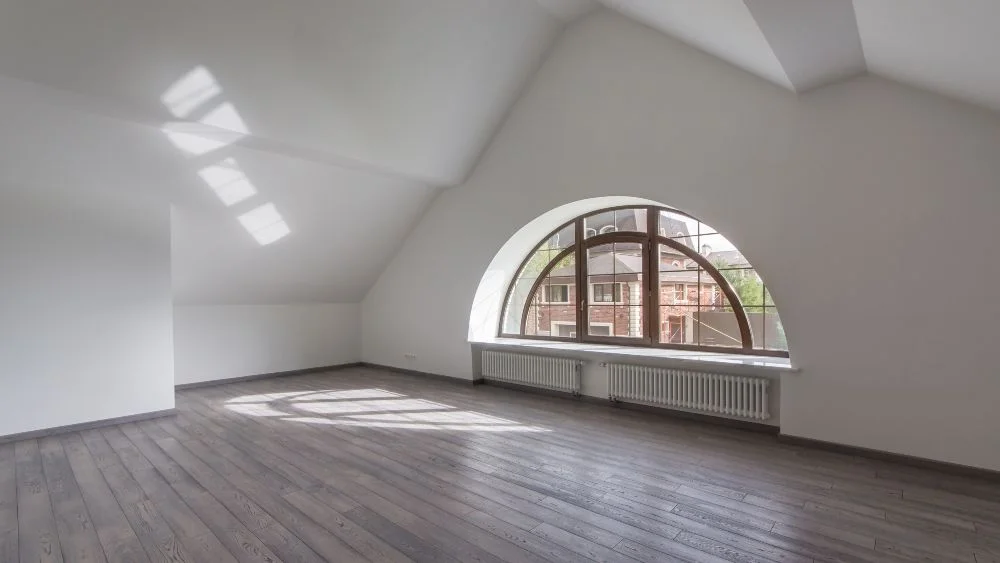
An attic is considered finished when it becomes livable and can be accessed from the main structure of your home. If you have a finished attic or are considering finishing your attic space, consider installing rafter vents. These vents are more suitable for finished attics than gable or roof-edge vents.
Rafter vents are typically installed in the space between rafters in the attic. They create narrow channels that allow fresh air from soffit vents to flow upward toward the peak of the roof. This airflow helps to ventilate the attic space effectively by guiding the air through the rafter vents and eventually out through the ridge vent. These vents are a great addition to your attic as they have no adverse effect on the aesthetic design of your finished attic.
Attic Fan Ventilation
Attic fans are designed to cool hot attics by pulling in cooler air from outside through attic vents like soffit and gable vents and expelling hot air to the outdoors.
However, if your attic’s soffit vents are blocked or if there are leaks between your attic and the conditioned space below, the fan can draw cool air from inside your house into the attic. This forces your air conditioner to work harder, increasing your energy consumption.
To avoid cooling your unfinished attic with your air conditioner, it’s crucial to properly seal the leaks.
There are two primary types of ventilation fans:
-
Roof-Mounted Attic Fans
Install these electric fans near the roof’s peak or ridge to actively expel hot air and moisture from your attic. Built-in thermostats or humidistats automatically kick into gear when the temperature or humidity reaches a threshold. They help keep your attic cool and help you beat the heat during scorching summer days.
Related: Ultimate Guide for Achieving Ideal Home Humidity Levels
-
Gable-Mounted Attic Fans
These electric fans draw air in from one end and push it out the other, making them perfect for attics with gable vents. You can customize the temperature and humidity controls to fit your attic’s specific needs.
How to Tell if Your Attic Needs Ventilation
Identifying if you are unventilated or underventilated is fairly simple if you know what to look for.
- An easy way to check is to place your hand on the ceiling of the floor below your attic. If it feels hot or warm, then that means that your attic is storing heat and needs proper ventilation to expel the hot air.
- In colder months, check if you have thick masses of ice frozen on your eaves; this is another sign that your attic isn’t ventilating properly. The warm air that escapes the rooms below collects in the attic, causing ice on the attic roof to melt. It then refreezes again on the eaves, forming ice dams.
- The warm air that collects from your house in the attic carries moisture, which condenses on rafters and roof sheathing, leading to dampness and frost buildup. Take your time—grab a flashlight and inspect your attic today. If you see any signs of moisture, it’s time to improve your roof ventilation and add some attic vents.
How to Improve Attic Ventilation
Conduct a thorough inspection every couple of years to catch any signs of poor attic ventilation early on.
- Routinely inspect your vents. Ensure that blockages or debris do not get stuck in the vents, as this might hinder proper airflow. Also, make sure that the insulation does not block your vents.
- You should have equal intake and exhaust ventilation for balanced airflow, for about one square foot for every one-fifty square feet of attic space.
- If you’re having trouble insulating the attic floor while keeping vents uncovered, consider using rafter vents or attic ventilation baffles. These help maintain a clear pathway for outside air to flow into the attic through the soffits, ensuring proper ventilation.
Why Is Attic Ventilation Important?
When the sun heats your roof, the temperature in your attic can skyrocket. Proper ventilation allows hot air to escape through exhaust vents while drawing in cool air through intake vents.
This continuous cycle of hot air escaping and cool air entering helps prevent heat buildup in your attic. Doing so also prevents heat from transferring into the living spaces below, making your home more comfortable and reducing the strain on your HVAC system.
Attic ventilation also plays a crucial role in the colder months. If the attic gets warm in the winter, the snow on the roof melts during the day and gets to the edges of the roof, where it refreezes and forms ice blocks or dams. The melted water traps above the ice dam, leaks into your house, and leads to mold growth and other problems. Ventilating your attic can expel moist air from your attic, thus preventing condensation and moisture-related issues.
So, whether it’s the sweltering heat of summer or the chilly winter air, attic ventilation is your key to a more comfortable and healthier home. As a cherry on top, you’ll save energy with all the reduced strain on your AC.
Related: Attic Air Conditioner: What You Should Be Looking For?
Building Code Requirements
Did you know the international building code has specific attic ventilation requirements? Check out the minimums stated in the International Residential Code (IRC) R806.1 to ensure you follow the rules.
- Regarding roof vents, follow the guidelines set by the International Residential Code (IRC) R802.7, which outlines the specific size and type of openings required.
- Proper ventilation is essential for enclosed attics and rafter spaces with a ceiling below.
- To ensure maximum effectiveness, each separate section of the attic should have its own ventilation.
- Ventilation openings must lead directly to the outside air to promote fresh air circulation.
- For optimal airflow, cross-ventilation openings should be between 1/16 inch and 1/4 inch in size. Cover any opening exceeding 1/4 inch with wire cloth, perforated vinyl, or another suitable screening material. The openings in this material should also be between 1/16 inch and 1/4 inch.
In Conclusion
Attic ventilation works by creating a balanced airflow system that allows for the exchange of air between the attic space and the outside environment. Intake vents, typically located near the eaves or soffits of the roof, allow cool outside air to enter the attic. Meanwhile, exhaust vents, positioned near the peak or ridge of the roof, facilitate the exit of hot, moist air from inside the attic to the outdoors. This continuous airflow helps regulate temperatures within the attic, preventing heat buildup inside your house in the summer and reducing moisture accumulation in the winter.
Frequently Asked Questions
How Many Vents Do You Need?
The number of intake and exhaust vents needed for attic ventilation depends on the size of the attic, climate, and roofing material. To achieve a balanced ventilation system, ensure there is 1 square foot of vent area (half intake and half exhaust) for every 150 square feet of attic floor space.
What Is a Gable Roof?
A gable roof is a type of roof design where two wall sides slope down towards the walls. Such a roof has at least one triangular-shaped flat end called the gable end wall.
Does a Hot Attic Make a House Hot?
The sweltering summertime attic temperatures can transfer and heat your living spaces. Without proper ventilation, your attic will reach scorching temperatures and increase your cooling costs! Avoid discomfort and energy costs by effectively expelling hot air using proper attic cooling techniques.
Related: Keep Your House Cool in Summer – 22 Tips and Tricks
Can Rain Get in Roof Vents?
During a storm, you may notice water dripping from your attic vents. This means the gusting winds blow the raindrops into the vents. You can set up a breathable shield to prevent the rain from entering your vents without blocking them. One option is to use a metal screen wire to create a barrier. To fill the holes and gaps in your vent, you can use roof sealants. Also, repair or replace damaged shingles to prevent rainwater from seeping through the torn parts.
How Do You Tell if an Attic Is Properly Vented?
Check if the vents are installed and they are not blocked. Then, check for signs such as a hot attic ceiling, moisture on the rafters, or the formation of ice dams during winter. If these signs are present, it indicates inadequate ventilation.
Should I Block Attic Vents in Winter?
You might think closing your attic vents during winter would keep things warmer, but that’s actually not a good idea. In fact, it’s better to let cool air flow in through the vents. If your attic gets too hot in winter, it can melt the snow on your roof during the day. Then, when night falls, this melted snow refreezes and creates a big, icy blockage called an ice dam on your roof and gutters. This ice dam can cause leaks, mold growth, and even damage the roof itself.





