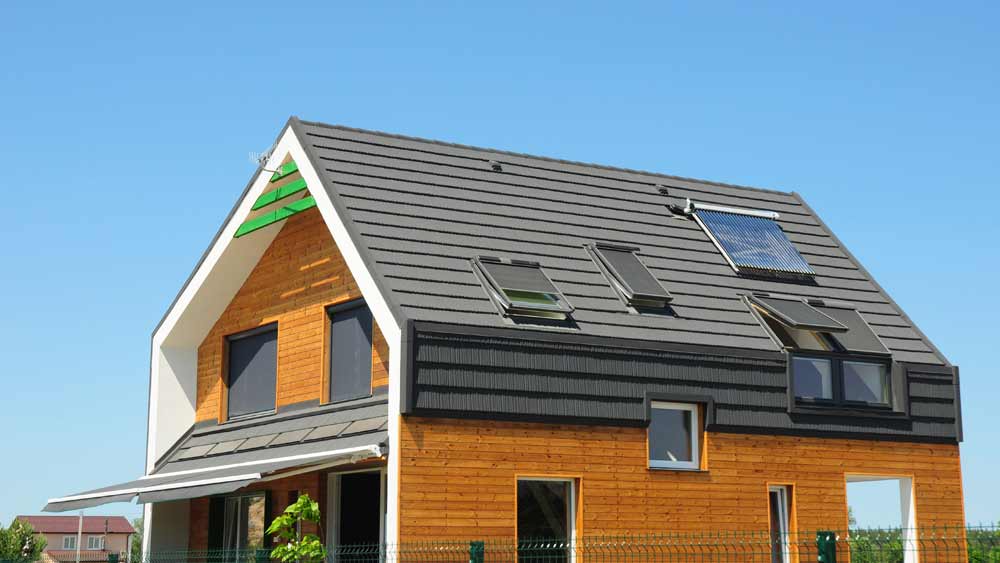
Key Takeaways
- Passive solar heating warms up your home naturally using sunlight, reducing energy use.
- It implements design elements like south-facing windows to harness sunlight and then stores the heat in thermal mass materials.
- Passive heating is best for sunny climates but less ideal for cloudy areas.
Heating contributes to about 20% of energy-related carbon emissions in the US, along with cooling and powering households. As the world works towards the ambitious goal of achieving net-zero carbon emissions by 2050, lowering energy consumption should be a key area of focus.
This is where passive solar heating comes in.
It is a simple yet effective way of utilizing natural sunlight to warm your home without active mechanical heating/cooling systems. By strategically placing windows, improving insulation, and making other modifications, you can significantly reduce your heating bills.
With 62–105 million new homes projected to be constructed by 2050, it is vital for homeowners to take this opportunity to implement passive solar heating design elements in their homes to reduce carbon emissions. This post will help you delve into how passive solar heating works and how you can incorporate these techniques to improve your home energy efficiency.
What Is Passive Solar Heating & How Does It Work?
A passive solar-heated home operates by harnessing the sun’s energy for heat. It is called passive heating as it solely relies on solar heat and doesn’t involve solar panels or any other technology. However, it’s not just about soaking up the heat; it’s a multi-step process from capturing heat to distributing it in your house.
The passive solar heating system works by allowing the sun’s rays to enter the home through strategically positioned south-facing windows. The heat is then captured by special materials, known as thermal mass, which store and retain the warmth.
A passive solar design typically has five basic elements.
1. Aperture or Collector
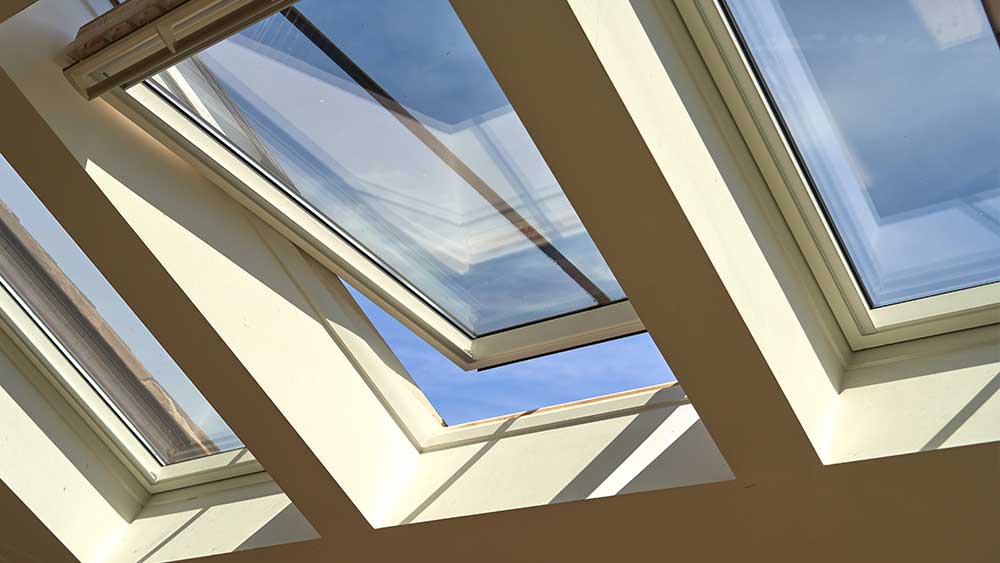
Apertures, such as windows and skylights, act as gateways for sunlight, flooding your interior space with natural light and warmth. They should be strategically positioned 30 degrees south to capture the sun’s rays throughout the day. It’s important to make sure the windows are unobstructed by trees or multi-story buildings from 9 am to 3 pm to get the 6-hour recommended sun exposure. Maintaining clean window glass is essential.
In colder climates where sunlight is limited, tilted glass is proving to be a more effective solution for capturing heat. This is especially the case in skylights on a sloped roof. Even in coastal regions, where regular cloud cover provides diffuse sunlight, well-tilted windows can capture significant levels of heat. Triple-glazed windows are increasingly popular, especially in new constructions. They feature a layer filled with inert gases in between, which minimizes heat loss.
2. Absorber
An absorber, simply put, is a dark, hard surface of the storage element, which is thermal mass. As sunlight hits the surface, it is efficiently converted into heat energy, which can then be channeled and stored for various purposes.
3. Thermal Mass
Thermal mass refers to materials like concrete, brick, stone, and tile that absorb and retain heat from the sun. The absorber is the exposed surface, while the thermal mass is the material below and behind this surface. Thermal mass materials also include water and masonry walls. Darker-colored floors or walls absorb more heat than lighter colors.
When the temperature drops at night or during cloudy days, the thermal mass releases the stored heat to offset heat loss. This creates a more consistent and even temperature throughout the day. To maximize heat transfer, it is crucial to expose thermal mass to your home’s interior. This helps the solar heat to flow into your house freely. Also, the external part of the house should be insulated to prevent the stored heat from escaping.
4. Distribution
The distribution of solar heat in a house involves the movement of heat from collection and storage points to various areas within the house. Passive designs utilize natural heat transfer modes, including conduction, convection, and radiation, without the use of mechanical systems. However, in certain cases, fans, ducts, and blowers are employed to distribute the heat throughout the house efficiently.
- Conduction refers to the transfer of heat between two objects in direct contact with each other. For example, when you step on a heated floor and feel its warmth on your feet.
- Convection, on the other hand, involves the transfer of heat through a fluid, such as air or water. Passive solar homes often utilize convection to move air from warmer areas, like a sunroom, into the rest of the house.
- Radiation is the heat you feel when standing next to a wood stove or a sunny window. It is the warmth that radiates from these objects and is felt on your skin.
5. Temperature Controls
In passive homes, temperature control strategies can help dissipate excess heat accumulated inside. For instance, roof overhangs can provide shade to the south side during summer months. The operable vents and dampers can be utilized to allow or restrict heat flow. You can also use low-emissivity blinds and awnings that provide additional insulation and heat reflection.
Related: Passive Cooling – All You Need to Know About Cooling Your Home Using Natural Resources
Passive Solar Heating Design Considerations
Here are some passive design considerations to take into account:
Orientation
When designing floor plans, orientation is a critical factor that requires careful consideration. Ensuring that the most important rooms face north and receive optimal winter solar access can help ensure heat is focused where it is needed most.
The ideal orientation is true north; however, even orientations of up to 10° west of north and 20° east of north can still provide good passive solar gain.
Insulation
Air leakage accounts for 15-25% of heat loss during the winter season. Insulation ensures a stable indoor climate by minimizing temperature fluctuations. A well-insulated home can save up to 20% on your energy costs.
- Windows accounts for 10–30% of heat loss in winter. Install draught-proofing strips between the openable sash of the window and the frame. Here’s a detailed guide on window insulation.
- Ceilings account for a staggering 25-35% of heat loss. To combat this, it’s important to properly insulate your roof spaces.
- Floors also contribute to 10-20% heat loss. Use tight-fitting floorboards and insulate the underside of timber floors
- 15-25% of heat loss occurs through walls. For those living in cold climates, it’s best to opt for alternative wall construction systems that allow for higher insulation levels.
Related: How to Find Air Leaks in House? – Easy Fixes for a Drafty Home!
Airlocks
Airlocks are small enclosed areas strategically placed at home entrances that control and hinder the entrance of cold air into your home and also prevent the warm air from escaping.
The main entry airlock mostly includes a bench and storage space for coats, hats, and boots. For other entries, using double-purpose rooms such as laundries, mud rooms, or attached garages can also work as airlocks. Avoid sliding doors, as they are mostly left open and can be difficult to seal.
Heat Distribution
Effective heat distribution is essential for creating comfortable living spaces during the colder months of the year. A key consideration in achieving this is the good design of airflow. Materials that promote good heat conductivity, such as certain types of timber and masonry, can also help distribute heat throughout a building.
If you’re looking to improve heat distribution in your single-story home, there are a few things you can do. The first step is to minimize cold air movement, and this can be achieved through the installation of wall and ceiling insulation. If you often close doors for privacy, consider incorporating vents or louvers to facilitate air movement. For multiple-story homes, move the bedrooms upstairs in cold climates so they are warmed by rising hot air. You can also use ceiling fans to push warm air to lower levels.
Ventilation
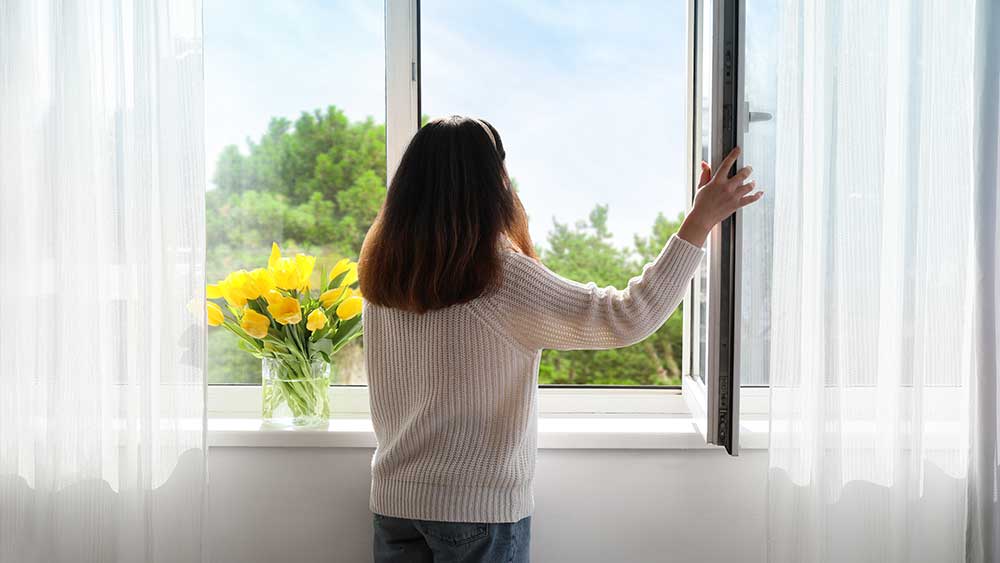
Passive houses are designed to follow the natural flow of air without mechanical or electrical devices, while some may use fans, ducts, and blowers to aid in the process. Adequate home ventilation also helps to bring filtered fresh air into the home while minimizing heat loss or gain. Additionally, proper air circulation reduces condensation and prevents mold growth.
Implementing Passive Solar Design Elements
Designing a successful passive solar home requires a careful evaluation of a number of key details and variables. To effectively balance these elements, a skilled designer must carefully consider insulation and air sealing, window location, glazing type, and thermal mass location. Passive solar design techniques that utilize direct, indirect, and isolated gain can be used to apply these critical elements in the most effective way possible.
1. Direct Gain
The direct gain technique utilizes south-facing windows to allow sunlight into the house.
The sunlight that enters through windows then hits masonry floors and walls, which store the heat for later use. As the temperature drops at night, the thermal mass releases the stored heat back into the living space, providing warmth and reducing the need for additional heating. The direct gain system is a highly efficient method that utilizes 60-75% of the sun’s energy that strikes the windows. To ensure optimal performance, it is crucial to insulate the thermal mass from external temperatures. This insulation prevents the solar heat collected from dissipating.
You can also opt for water-filled containers to store solar heat due to the higher heat storage capacity of water. Although water thermal storage requires careful structural support, it can be installed in existing homes if the structure can bear the weight.
2. Indirect Gain
Indirect-gain passive solar homes place the thermal storage unit between the south-facing windows and your living space, allowing for effective heat transfer. The most common indirect design system is a Trombe wall. It is an 8-16 inches thick masonry wall constructed of durable materials such as concrete or brick, and they are painted black to ensure maximum absorption of heat from the sun.
Operating vents strategically installed at the top and bottom of a thermal storage wall work wonders in connecting heat between the wall and the glass in the living space. Vents open during the daytime attract heat into the thermal mass, which then radiates warmth into the room later when the vents are closed at night.
3. Isolated Gain
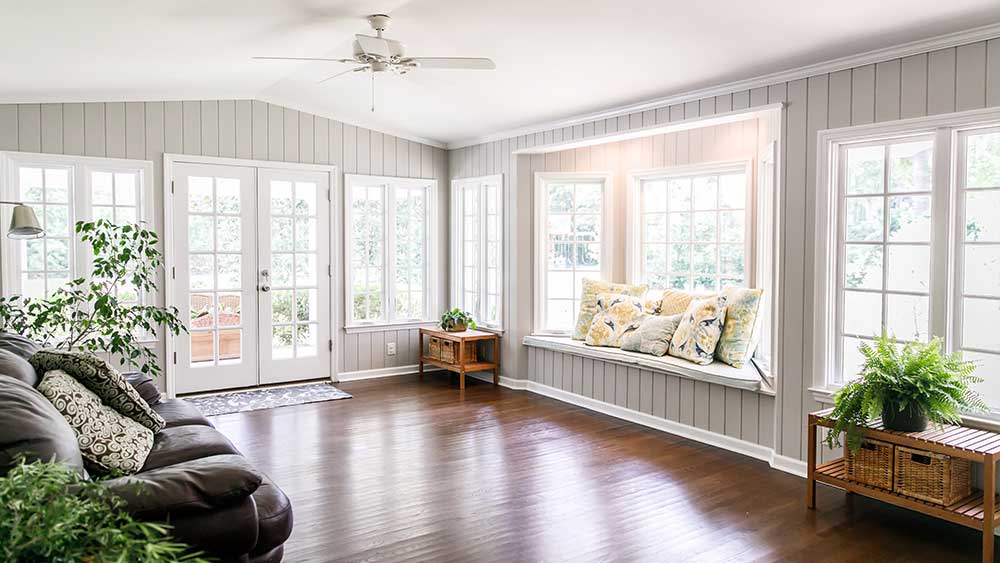
The most common isolated-gain design is a sunroom or a solarium that you can incorporate into a new home design or add to an existing home. It provides auxiliary heating and a comfortable living space. It relies on the greenhouse effect, a natural process where solar radiation passes through the glass and is trapped inside, leading to an increase in temperature. Through this process, heat is gained when shortwave radiation from the sun is absorbed by building elements and furnishings, which are then re-radiated as longwave radiation. This longwave radiation cannot easily pass back through the glass, resulting in a rise in temperature inside.
Limitations of Passive Solar Heating
Here are some limitations that you should consider when opting for passive solar heating:
-
Can’t Provide Immediate Heat
Passive solar heating provides a warm and cozy environment in winter; however, it cannot provide instant heat. Passive solar homes in extremely cold climates will have to rely on mechanical systems, such as heat pumps, furnaces, etc, for immediate and constant sources of heat.
-
Not Suitable for Every Location
If your house is located in a region with poor sunlight throughout the day, it’ll be harder for your house to absorb enough solar energy to warm up.
-
Difficult to Retrofit
Retrofitting a home for passive solar can be more challenging and costly than starting from scratch, as most of the benefits come from design and construction. Building a new passive solar home is recommended as it adds up to 3% to 5% of the construction cost.
The Takeaway
Passive solar heating is a game-changing solution in the world of sustainable living. It provides an effective way to use the sun’s energy to heat your home. This process is unique as it doesn’t require any complex technology or machinery to work. By paying attention to the direction and intensity of sunlight throughout the day and over the year, architects and builders can design spaces that collect and retain thermal energy effectively. Key elements include apertures to let in sunlight, absorbers and thermal mass to capture the heat, circulation mechanisms to ensure even heat distribution, and control systems to maintain the temperature inside your home. This method emphasizes the importance of utilizing natural elements efficiently, making it a win-win situation for both the environment and your wallet.
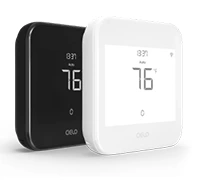
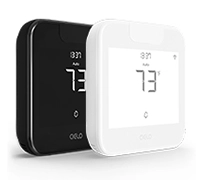

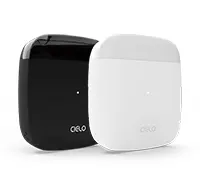
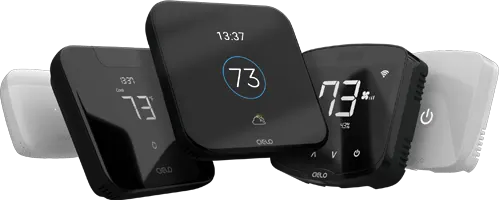
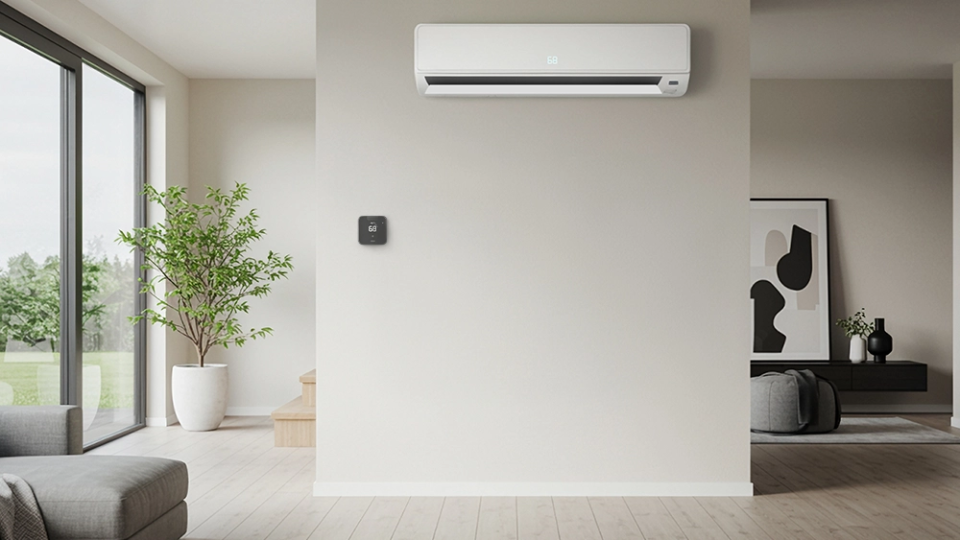
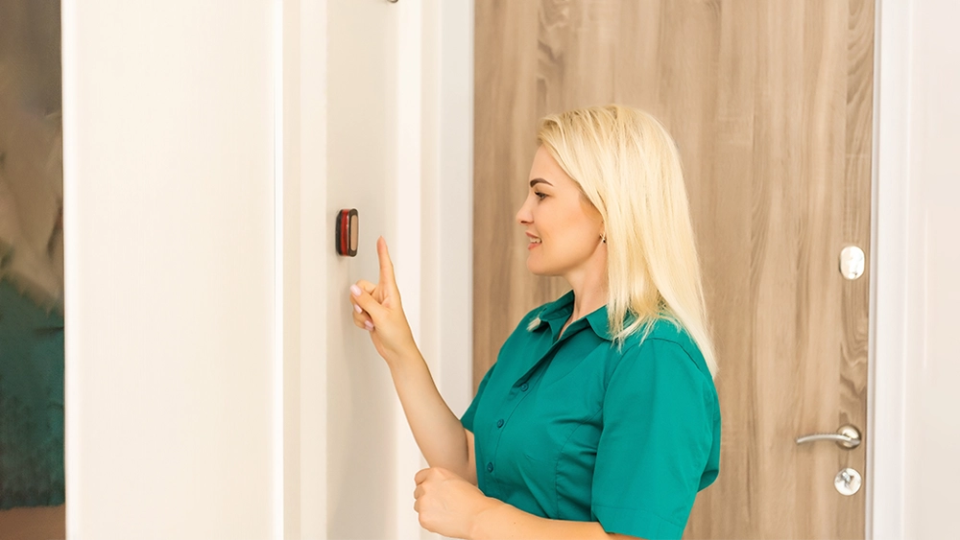
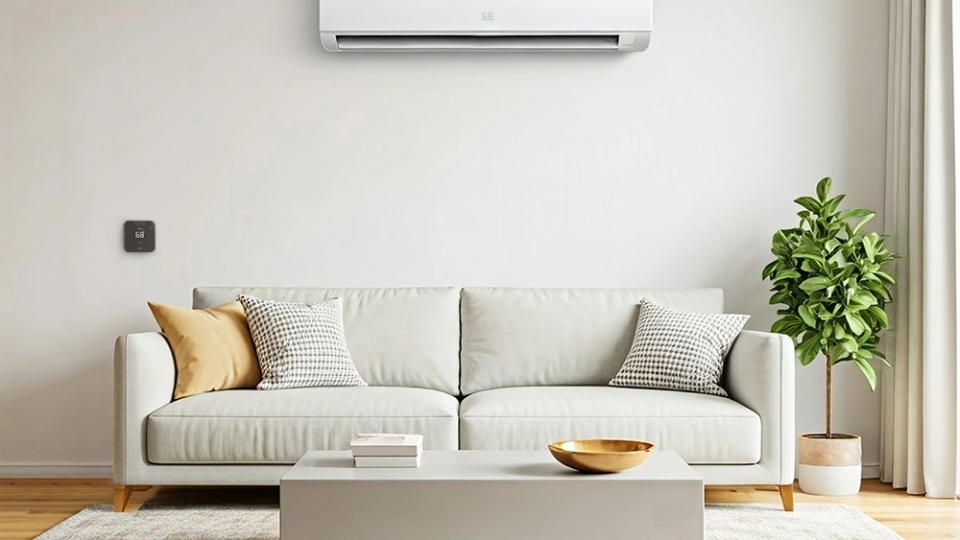
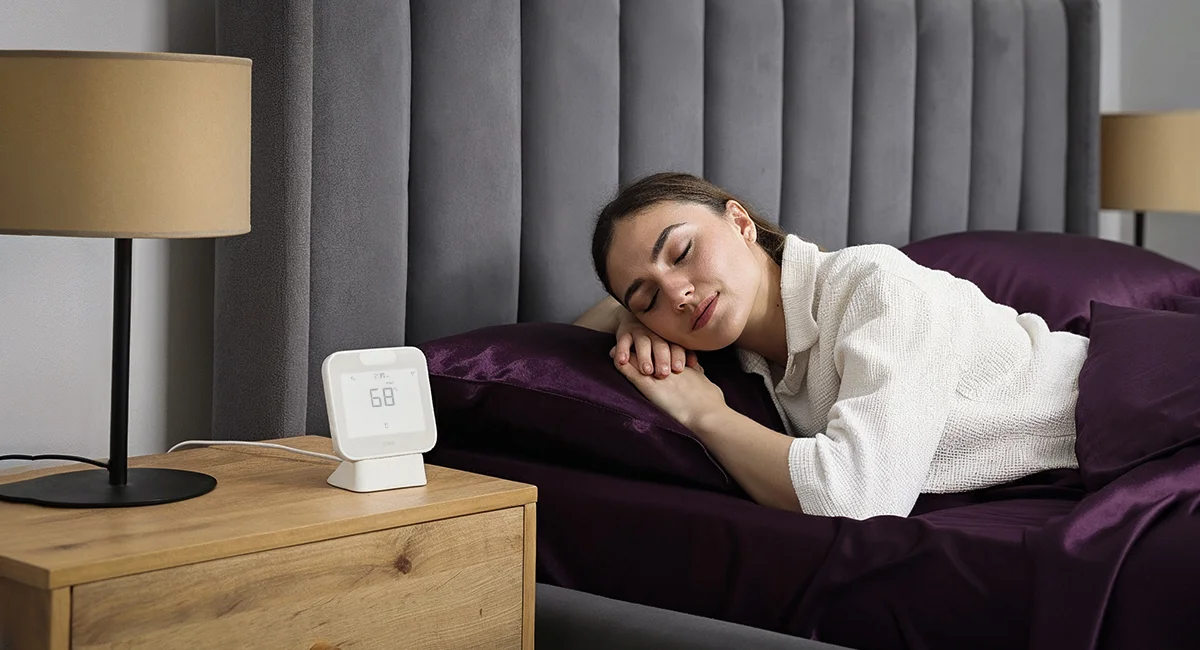
1 Comment. Leave new
Passive solar heating is an eco-friendly way to harness natural sunlight for warming your home, reducing energy bills and lowering carbon emissions.